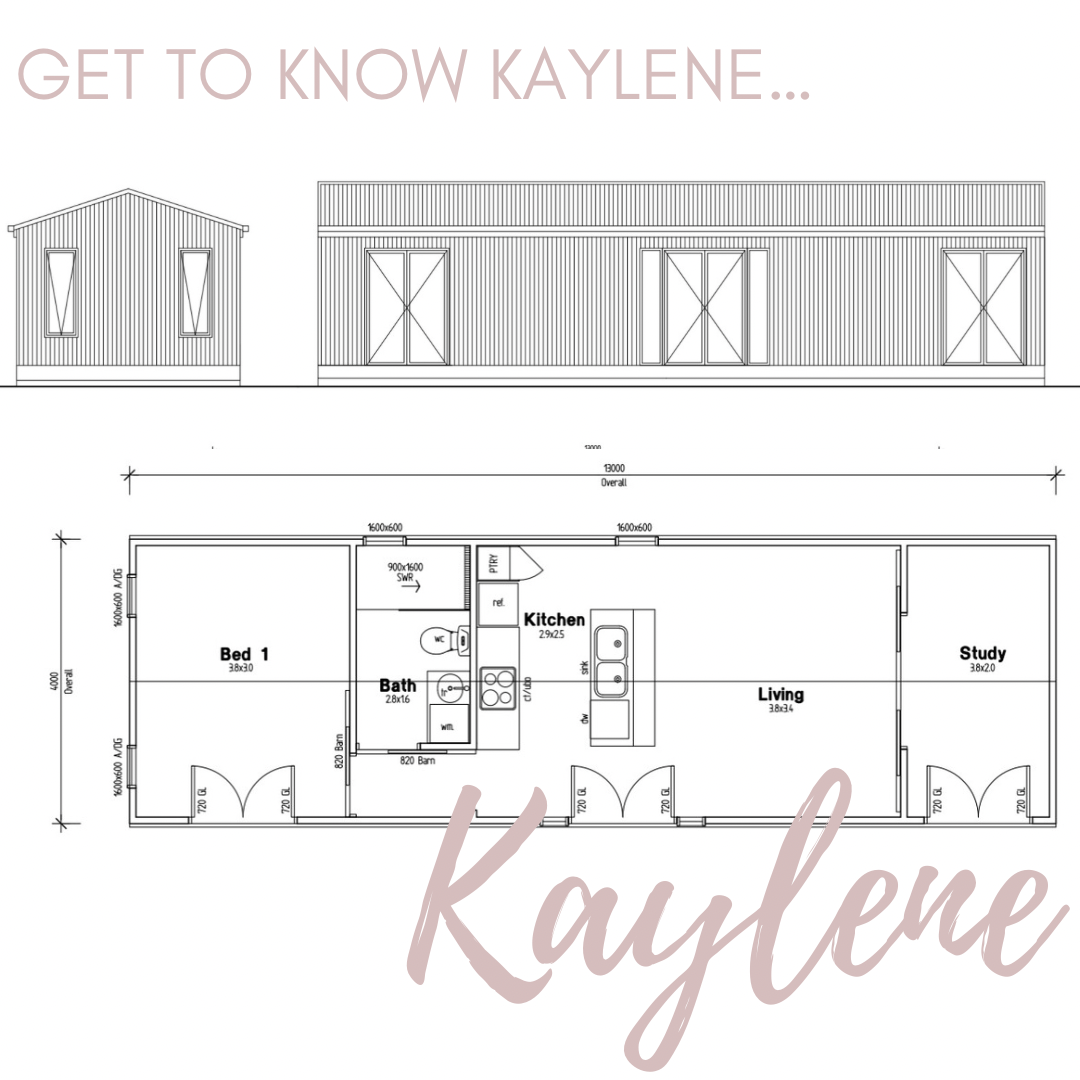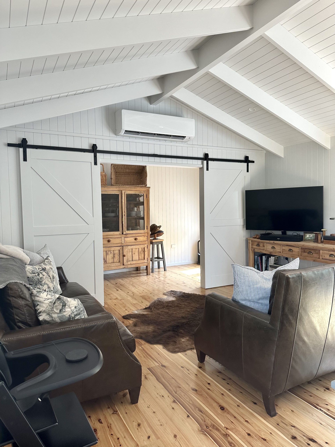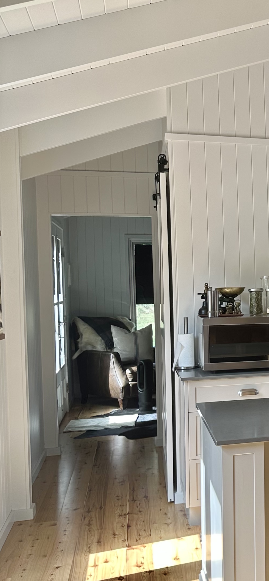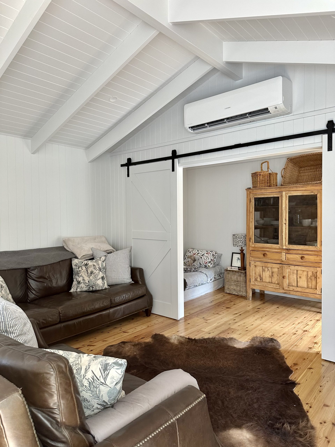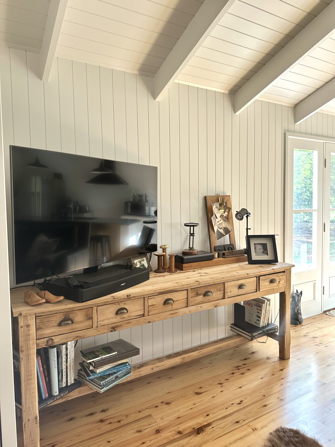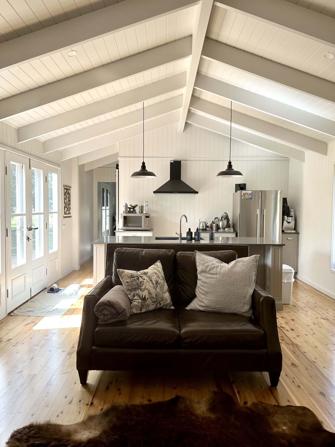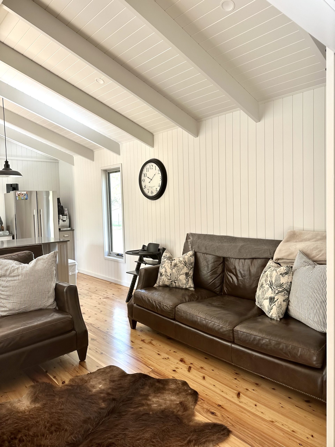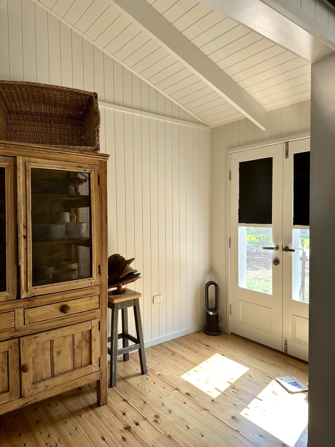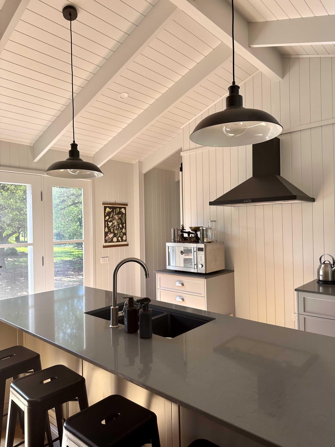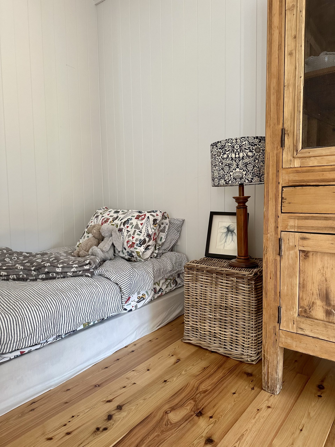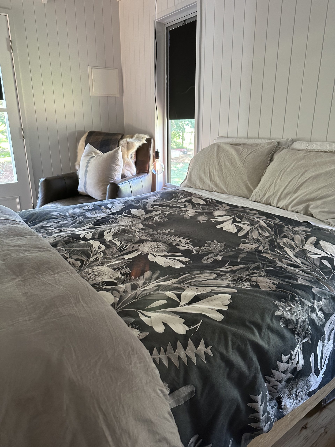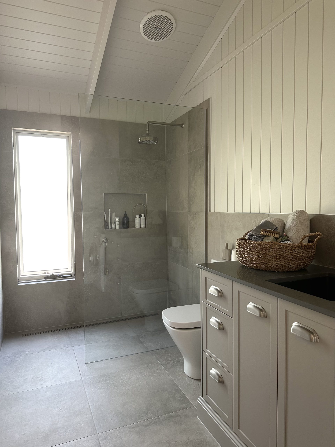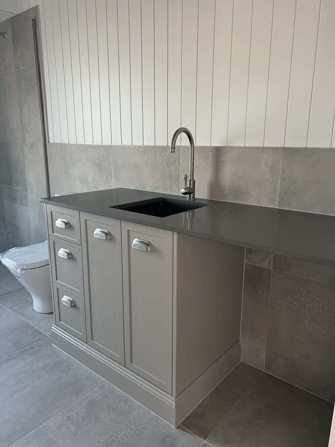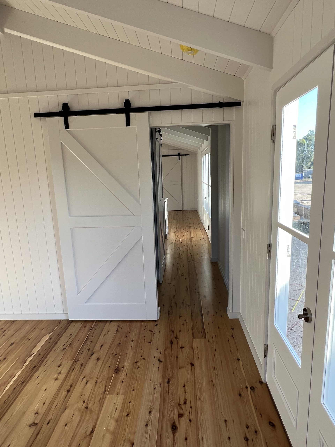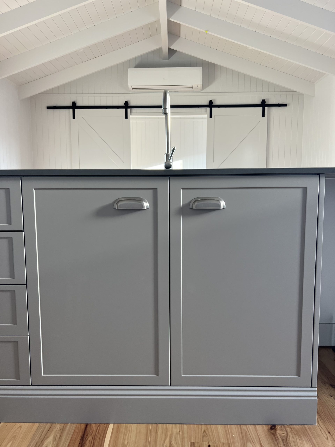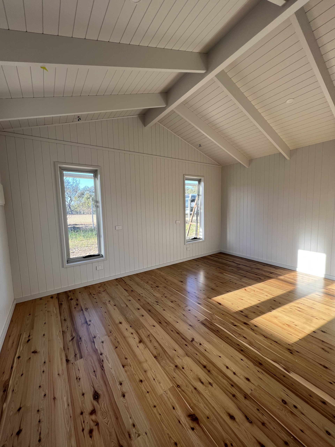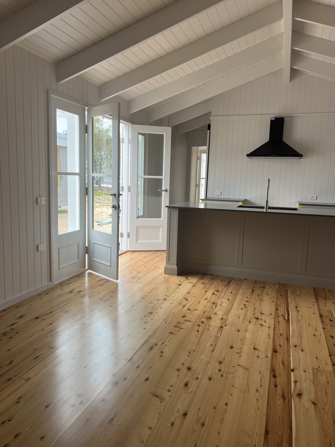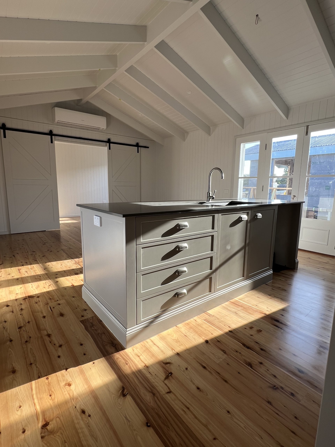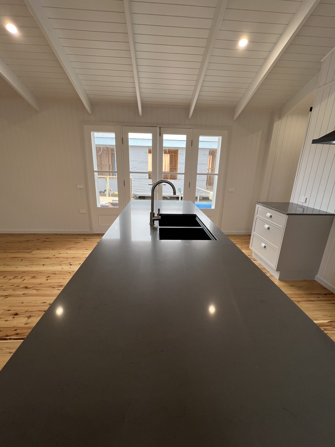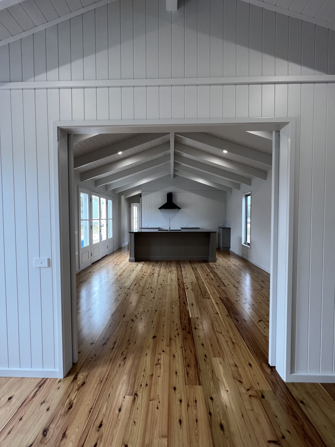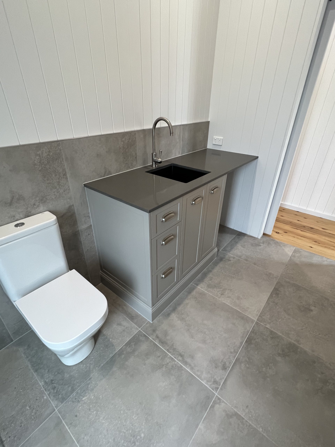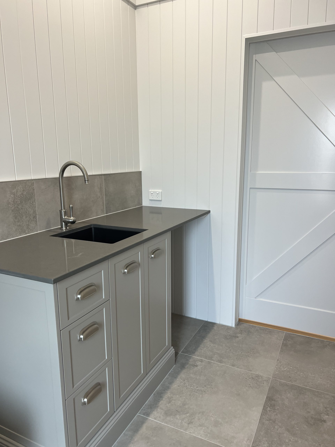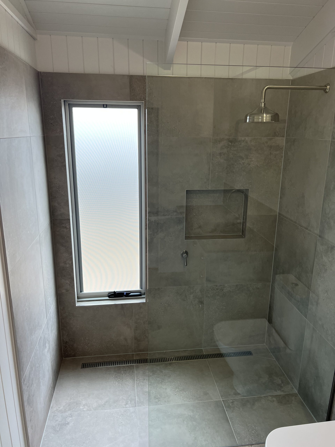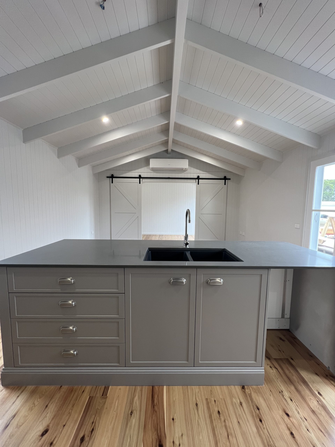OPTION ONE- 52 Square Meters
- Floor Space- 52SQM
- Size- 13 mtrs x 4 mtrs
- VJ interior lining
- Two Bedroom
OPTION TWO- 67- 70 Square Meters
- Floor Space- 67SQM
- Size- 14mtrs x 4.8mtrs
- VJ interior lining
- Two Bedroom
PRICE- We have priced the ‘Kaylene’ in six different combinations. Please read the basic differences below. These inclusions can also be completely customised and changed to suit your needs.
ONE – 52SQM
ELEMENTAL INCLUSIONS……$160,000 INC GST
- Trussed roof with 2.4mtrs ceilings
- Colorbond cladding to exterior
- Premium cement weatherboard cladding to front
- Vinyl Hybrid plank to bathroom floor
- Fiberglass shower base
- Flush panel cabinetry and interior doors
ELEGANCE INCLUSIONS……….$170,000 INC GST
- Cathedral/Raked Ceilings
- Premium cement weatherboard cladding
- Tiled bathroom floor
- Tiled shower base
- Shaker profile cabinetry & interior doors
EXUBERANT INCLUSIONS……….$180,000 INC GST
- All ‘Elegance’ inclusions above
- Two pack cabinetry as per original ‘Kaylene’
- Stone Bench tops as per original ‘Kaylene’
- Engineered Oak flooring
TWO – 67 or 70SQM
ELEMENTAL INCLUSIONS……$185,000 INC GST
- Trussed roof with 2.4mtrs ceilings
- Colorbond cladding to exterior
- Premium cement weatherboard cladding to front
- Vinyl Hybrid plank to bathroom floor
- Fiberglass shower base
- Flush panel cabinetry and interior doors
ELEGANCE INCLUSIONS……….$195,000 INC GST
- Cathedral/Raked Ceilings
- Premium cement weatherboard cladding
- Tiled bathroom floor
- Tiled shower base
- Shaker profile cabinetry & interior doors
EXUBERANT INCLUSIONS……….$205,000 INC GST
- All ‘Elegance’ inclusions above
- Two pack cabinetry as per original ‘Kaylene’
- Stone Bench tops as per original ‘Kaylene’
- Engineered Oak flooring
The ‘Kaylene’ is such a simple, affective and character filled space.
We have never had as many requests for a plan as we have this one across our social media and email contacts!
The layout really makes great use of the space available and is perfect for anyone wanting to take advantage of the extra area gained by having all of the access through the long side of the unit rather than the narrow side.
We have started with six different options on this plan to provide a more affordable option as well as a really luxurious finish for those wanting all the bells and whistles!
Feel free to contact us to discuss this plan or variations you may want us to make for you!

