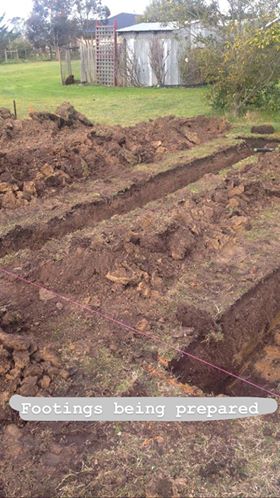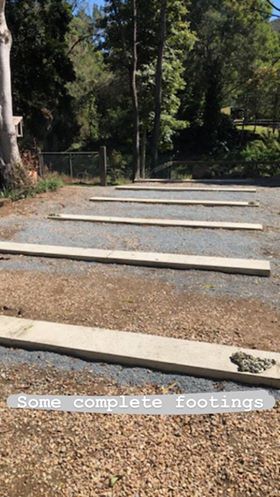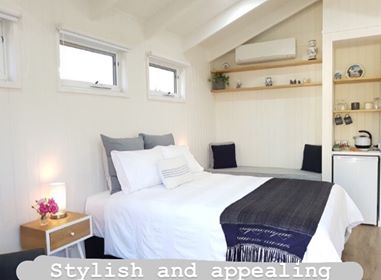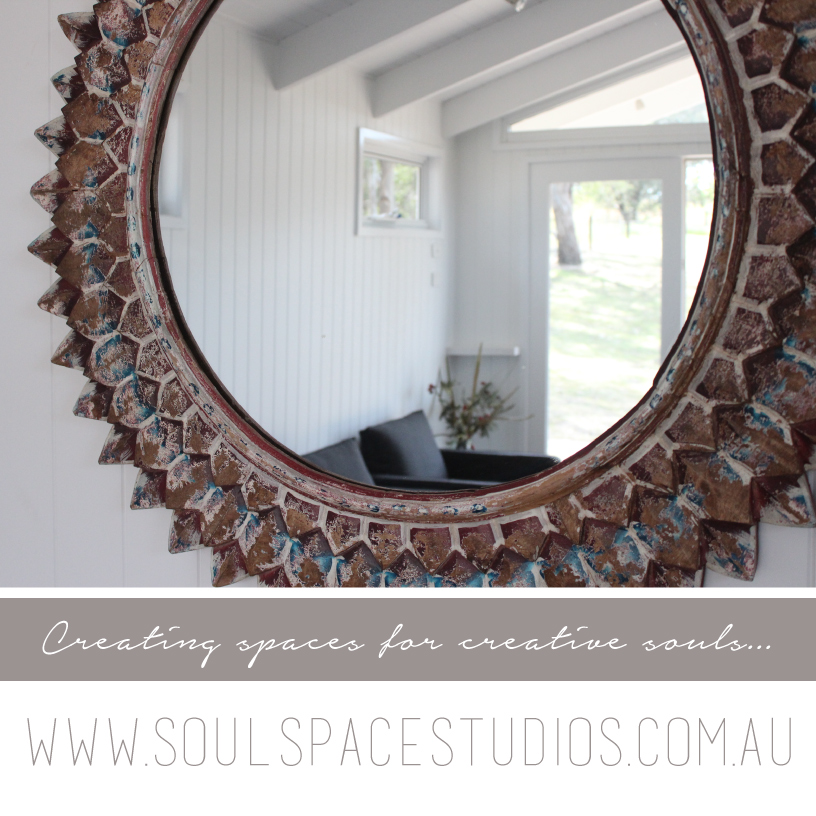Transportable and Prefabricated spaces have so many advantages! Over here at Soulspace we are not doing anything ground breaking!
Transportable homes, cabins and granny flats have been around for a long time now….we just choose to put a little twist and an infusion of our taste on the finishes normally found in the industry.
There are endless possibilities for a beautiful transportable space and many of the uses could also filled by an on-site build but in certain applications, prefabricated and transportable suits many people better!
Here we have put together a few reasons why our clients opt for prefab and transportable and will hopefully answer some commonly asked questions along the way!
1. Little disruption to the new owners life!
Some people have small children, pets or work from home and don’t the daily disruption of tradies coming and going for months. The noise can be disruptive, the constant daily greeting can be a little bit disruptive to their day and the lack of privacy can mean several months of not being able to walk through the house in a towel! Haha!
Small children sleeping through the day or children’s play in the yard can also be disrupted, anyone on night shift needing to sleep through the day can find themselves living on no sleep and having to be considerate of close by neighbours is also a factor in the decision to have a transportable module delivered!
2. Little disruption to the land
Before a Soulspace Studio is delivered there are a set of engineered concrete strip footings constructed. Most times this can be done within one working day, sometimes it may take a day and a half. This is also the time when electricity and plumbing connections are run meaning less digging and interference of the land, less obstacles for you to manoeuvre around and far less earthworks to pay for.
After three or four days of curing time for the cement your new space is delivered and you are ready to start landscaping and getting your site back to looking lived in!
3. Time Effective
As long as there are no special conditions set by council or planning permits required, a Soulspace Studio can be constructed in under eight weeks. There is a lead time between ordering and commencement due to lead times with windows and steel sub floor but all in all, it is a quick turn around time for most projects.
4. No compromise on quality
The word ‘transportable’ can often be met with concerns of a poorly built and flimsy design.
That is not the case with most new prefabricated buildings and definitely not the case with a Soulspace Studio (our building surveyor will second that!)
A lot of volume built homes constructed now have far less timber and structural elements than a Soulspace. In most cases our studs are placed at 450mm centers as a maximum and usually less.
Due to the internal cladding we use, the entire building is double studded around every third stud and the stability of the frame and subfloor are impeccable…for those of you who just love beautiful things, this probably means nothing to you but just rest assured…you will not find a more sturdy construction!
5. No compromise on style
Another assumption about ‘transportable’ and ‘prefabricated’ can be that you need to sacrifice convenience for style. That is completely untrue and the days of having to have an Atco style hut for your bungalow are over!
When you walk into a Soulspace Studio, you will never guess that it was built in an industrial shed and delivered on a truck.
You can walk into a Soulspace in Torquay and feel like you have stepped into a craftsman built beach cottage or into a farm stay on 100 acres and you would think that a traditional builder had been and spent months onsite pouring his heart into it!
We work with all of our clients to find the style that suits them best and from the front door right through to all of the internal finishes there is nothing but character and charm!
6. All the same comforts as an onsite building
There is nothing a traditionally built space has that a transportable space can’t have (apart from height restrictions and width restrictions for transport).
Bathrooms, bedrooms, lounge rooms, walk in robes, laundries, ensuites, tiles, carpet, timber flooring, reverse cycle air conditioning, 6 start energy ratings, window seats, office space, fully functioning kitchens, ceiling fans, TV points…..a transportable home or cabin can have it all!
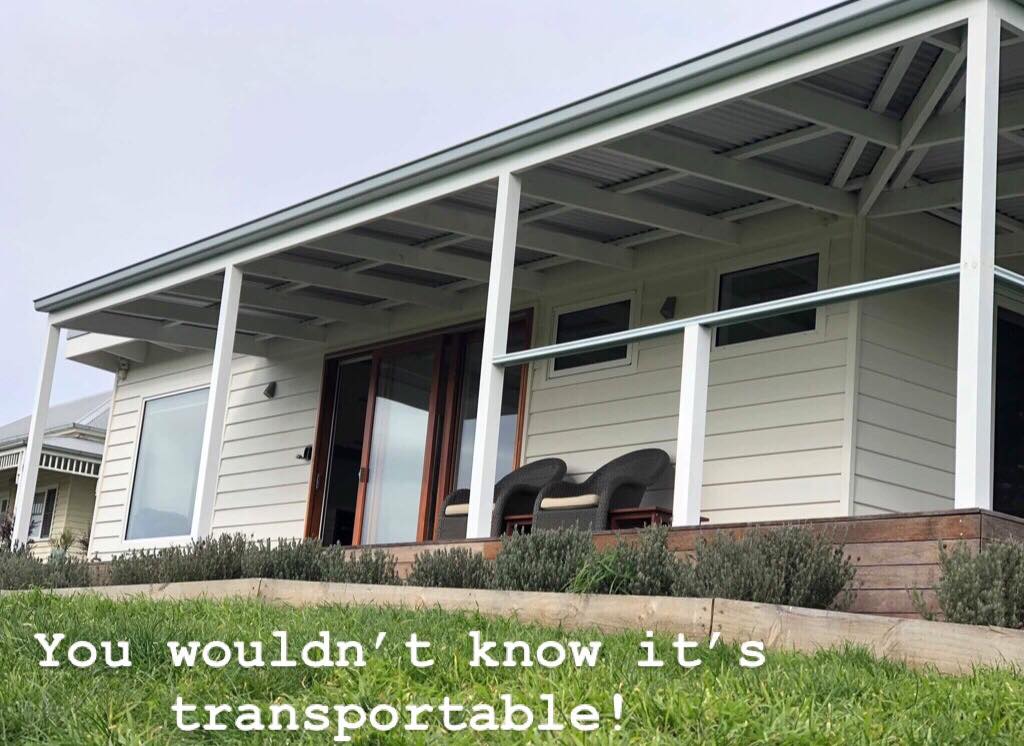 7. Transportable modules give you flexibility
7. Transportable modules give you flexibility
Transportable can be used for a purpose and removed in the future- this is one big benefit!!
In Victoria a dependent persons unit is required to be transportable, whether it be for elderly parents or teen and adult children.
This means that once you no longer have a need for the unit you can easily sell it on and get your money back.
Sometimes a family or individuals needs change. Someone working from home might need a studio t work from the garden and down the track might expand into an office space or change careers.
A dependent persons unit might not be needed anymore but perhaps you want to re-purpose the space for an Airbnb rental? (Council will need to consent to this)
You might have a transportable in your back yard for a Bed and Breakfast and down the track decide to purchase a beach or bush block somewhere- you can pick up your studio and take it wherever you like!
The beauty of this kind of flexibility is that you can reclaim or re-purpose your land at any time in the future without the cost of demolition and also without losing your initial investment.
Transportable, prefabricated, modular buildings are the way of the future! You can have it all and feel like you have an incredible space without the permanency of a slab, bricks and mortar!


