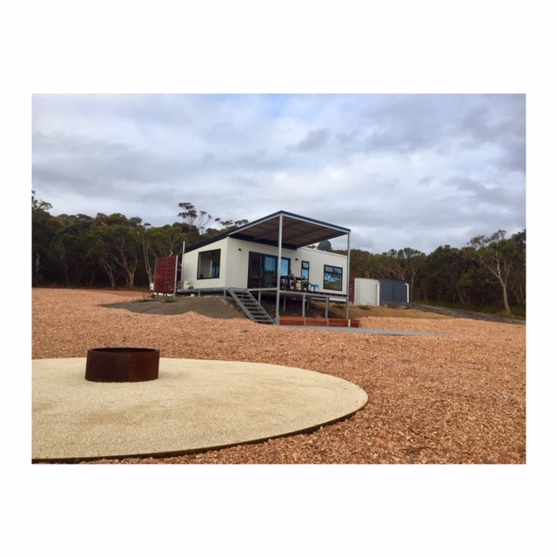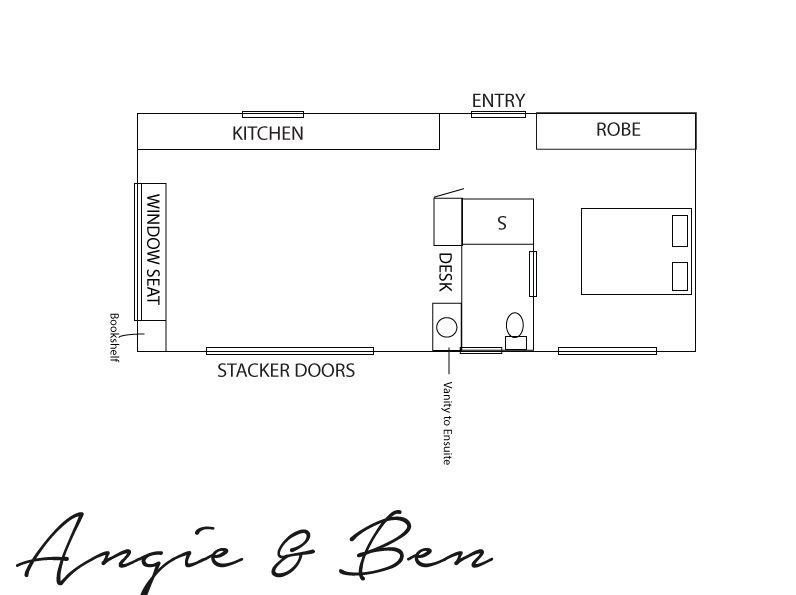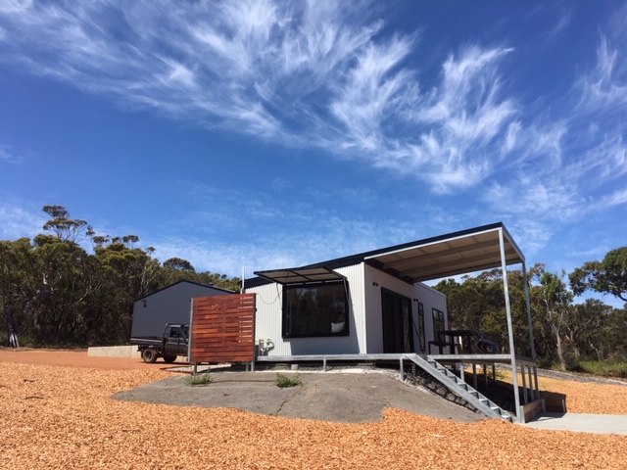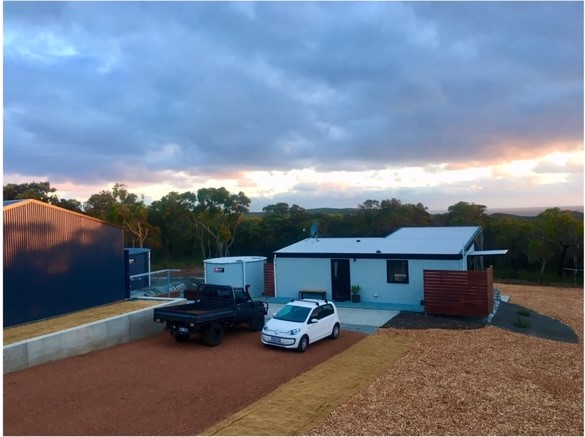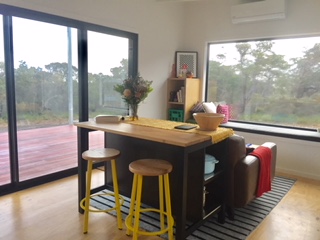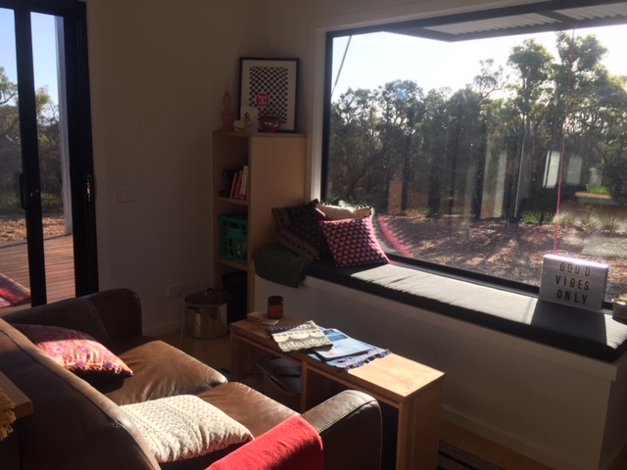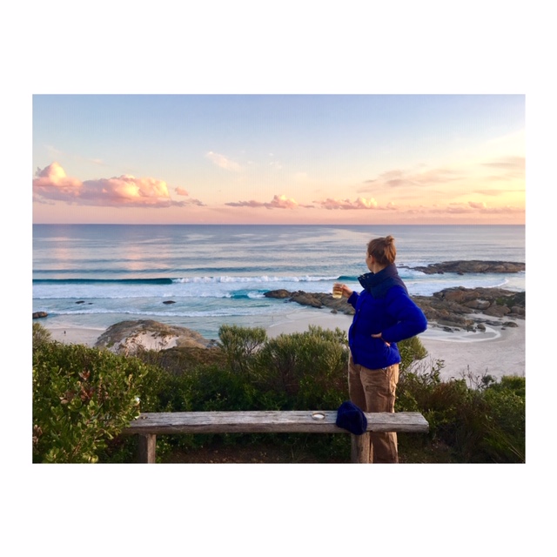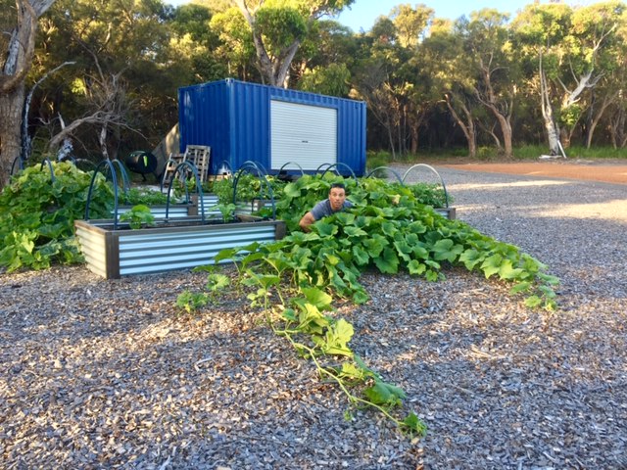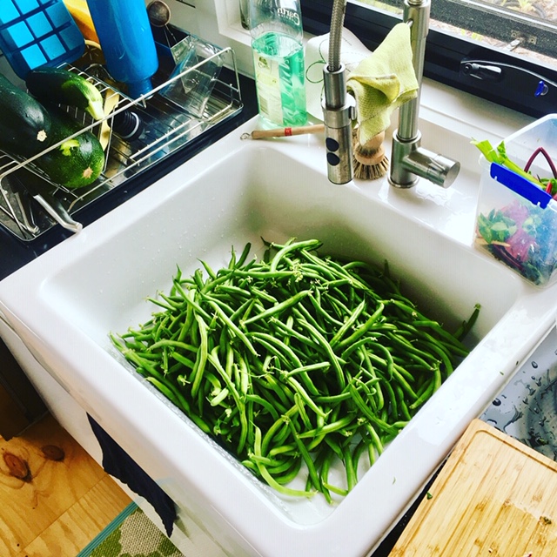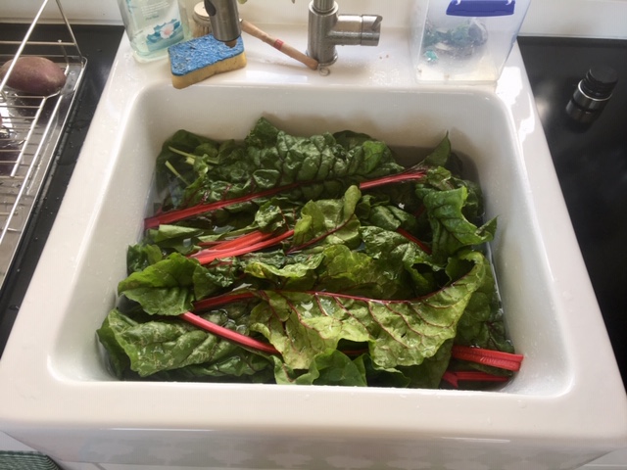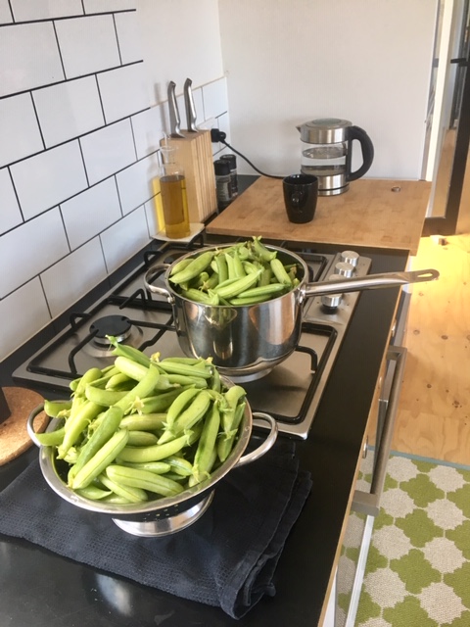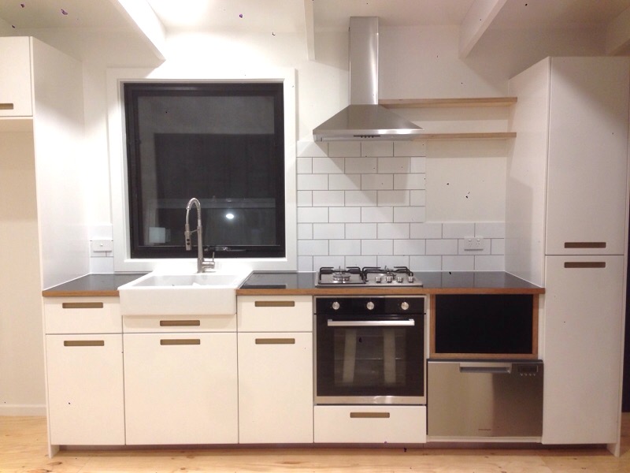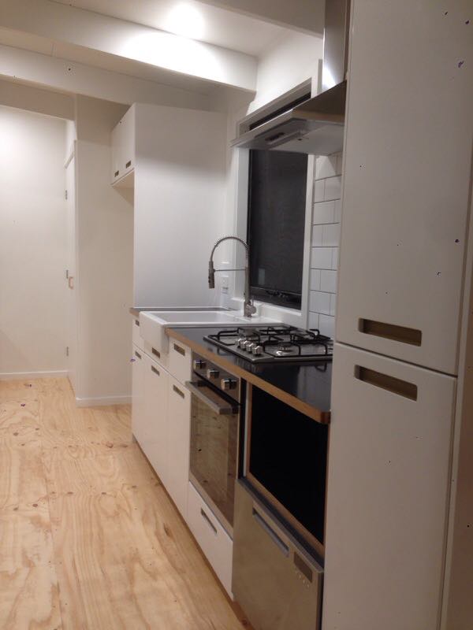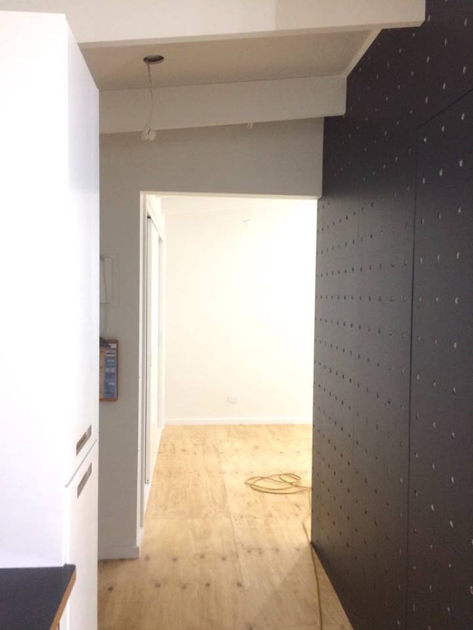When we first started working with Ben and Angie on their Denmark home we were so excited to think that we could construct what they were dreaming of on one side of Australia and have it delivered to them on the opposite side!
Designing and building this space was so rewarding but sending it off on a 3,500 km journey was a little nerve wracking!
As with all of our builds, there was a lot of time and love invested into every stage. Saying goodbye and watching them roll out the gate is always a big bag of mixed emotions!!!
Ben and Angie’s home was built to comply with a BAL 29 (Bushfire Attack Level) due to it’s location.
The exterior was clad in Colorbond corrugated iron and the interior lined with plasterboard. Ben and Angie requested marine ply to the floors (which looked fantastic!!) and dark concrete look tiles to the ensuite.
With a 43 square meter floor space (just 4.6 building squares) we managed to pack a lot in! The dimensions of this unit were 10mtrs long x 4.5 mtrs.
Some of the features of the space include-
- Skillion roof design with raked ceilings and exposed beams
- Bedroom with full sized robe and large picture window
- Ensuite/bathroom with 1200mm wide shower, floating vanity and dual flush toilet
- Entry included a pegboard feature wall and hidden storage cupboard
- Kitchen with farmhouse ceramic sink, pantry, dish washer, fan forced oven, gas cook top, open shelving
- Euro laundry with space for washer/dryer, sink with storage cabinet
- Living space with a built in desk space and window seat with a large picture window to take in the views
- Double glazing throughout
- LED down lights throughout
- Double glazed entry door and large double glazed stacker doors to the living area
We delivered this gorgeous young couple a home and then they well and truly took it to the next level with the additions they have made onsite and the lifestyle they have designed around their bush getaway!
Looking through the images that Ben and Angie have sent through and reading their responses to some of the questions that have been on our mind was so exciting!!
The idea of a relaxed, sustainable lifestyle like the one they have created is SO inviting!!
We hope you love hearing about their Soulspace journey below!!!
1. What made you decide to go for a transportable/prefab home?
We chose a prefabricated home to minimise the impact on our block, keep build costs and time low.
2. Tell us about your surroundings and what you have added since having your Soulspace delivered?
We have a 10 acre bush block in Denmark, Western Australia. Denmark in a coastal town in WA’s Great Southern Region. The area is know for it’s dramatic coastline, tall Karri trees and excellent wine.
Since our Soul Space Studio has arrived we have added a 6x5m deck, steel grid mesh boardwalks around two sides of the building, and a window covering on gas strut’s to the living room window. We also added jarrah privacy screens that protect our modesty in the outdoor shower, and block some of the utilities.
The addition of a gas strutted window covering is brilliant! This provides shade to the West, protection in bad weather and looks great too!
This is looking at the entry door and kitchen window. When you enter the home you can go left to the bedroom and ensuite or right to the living/kitchen area.
The addition of the deck and roofing outside the stacker doors has been done in a way that continues on from the existing skillion roof and opens the space right up.
3. How is the space to live in?
We love the space, it is the perfect size and layout for two people. The large windows really connect us with our surrounds, bringing the outdoors in. The space is beautifully lit with natural light throughout the year. We never use the air conditioner and only occasional require the heater during winter.
Ben and Angie have cleverly divided the living space into a lounge with dining/seating for two behind the sofa.
4. Do you feel that building this way was a cost effective option?
The build was significantly cheaper than other quotes that we received, even factoring transport costs from Victoria.
5. Do you feel that building this way was less disruptive than a traditional build would have been?
For us it seemed less disruptive, though having never been through a traditional build I can’t say for sure. It certainly was nice to go from sleeping in the shed to sleeping in our own place overnight.
6. How does your home enhance your lifestyle?
Angie and I are both splitting our time between Perth and Denmark. It is such a treat to have our little slice of paradise in Denmark to look forward to whenever we have to spend prolonged periods away for work. Something about being in the bush, by the ocean is good for the soul. It’s also nice to get back to the veggie gardens and rain water tanks, and just live a simpler life.
7. Tell us about your day to day living and the way that your home allows you to live more sustainably?
I work in the Northwest, so when I’m home in Denmark it is pure leisure. Angie is more flexible with her work and so can work from home in Denmark. The day usually starts with a coffee and a surf check. Surfing aside, it’s pretty easy to spend the day putzing around the block. Angie has the green thumb and so is in charge of the veggie garden, whilst I always have wood to chop or weeds to whack. Then there is always ample time for reading, yoga, naps and walks.
Most of our produce comes straight from the garden and we rely on rain water, as there is no mains supply.
8. Do you feel like this has been a great decision for you both or what would you change?
This has been a wonderful decision for us. I guess the key is to find the right place whenever you plan to set down roots, and then find like minded people, with similar values to help you make a home.
The only thing we would do differently is add an extra room, not for us, but for guests who get relegated to the shed, or tent if they’re up for it.
The pegboard entry which has pegs that hold shelves (which can be moved and adjusted anytime) and also pegs to hold jackets etc.

