PRICE-
ELEMENTAL INCLUSIONS……$108,000 INC GST or $103,000 without deck & veranda
- Trussed roof with 2.4mtrs ceilings
- Colorbond cladding to exterior on three sides
- Premium cement weatherboard cladding to front
- Vinyl Hybrid plank to bathroom floor
- Fiberglass shower
ELEGANCE INCLUSIONS……….$114,000 INC GST or $109,000 without deck & veranda
- Cathedral/Raked Ceilings
- Premium cement weatherboard cladding
- Tiled bathroom floor
- Tiled shower base
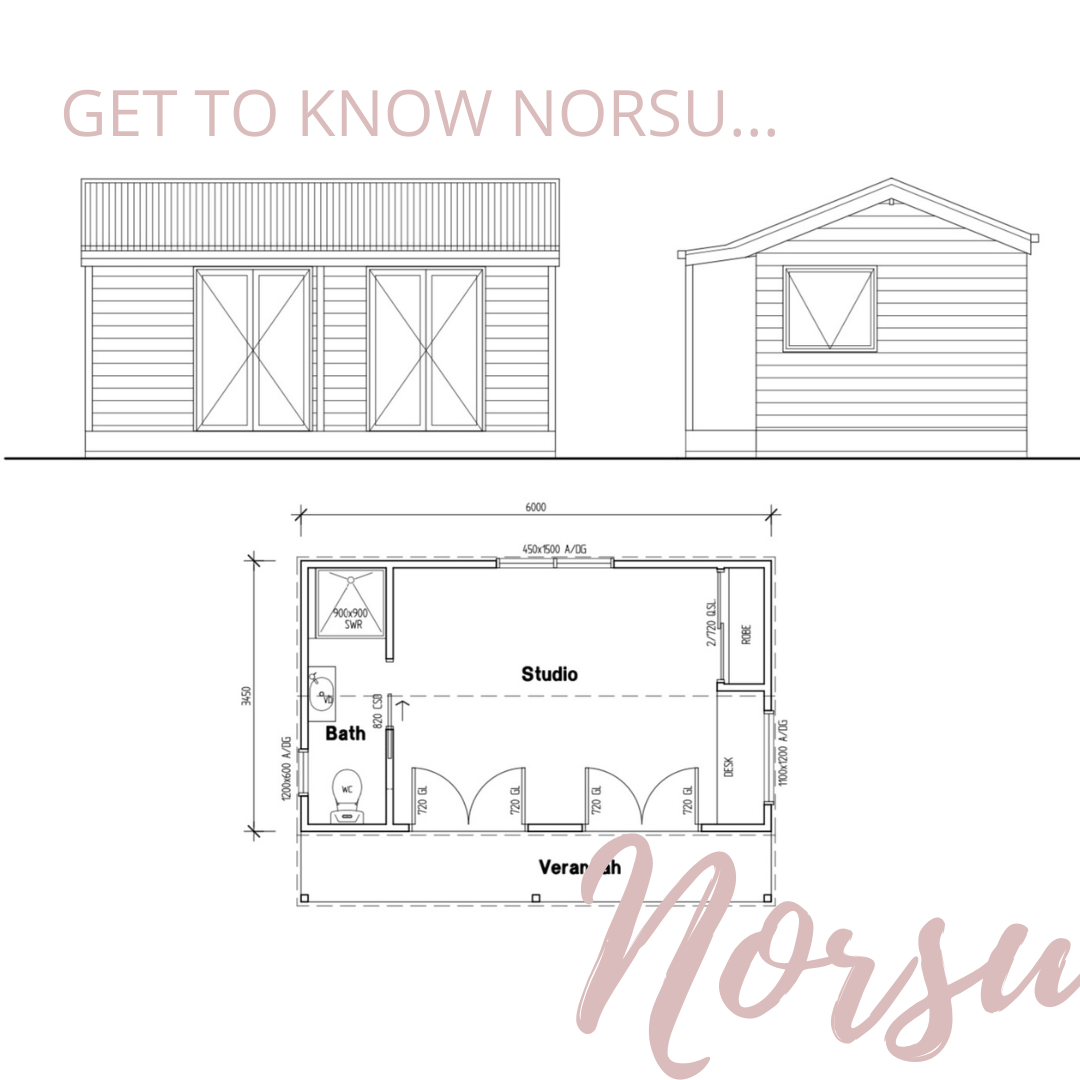
QUICK SPECS-
- Floor Space- 21 sqm
- Size- 6 x 3.5mtrs
- VJ interior lining
- Studio Space
- Bathroom
- Inbuilt Desk
- Inbuilt storage
- Veranda and deck

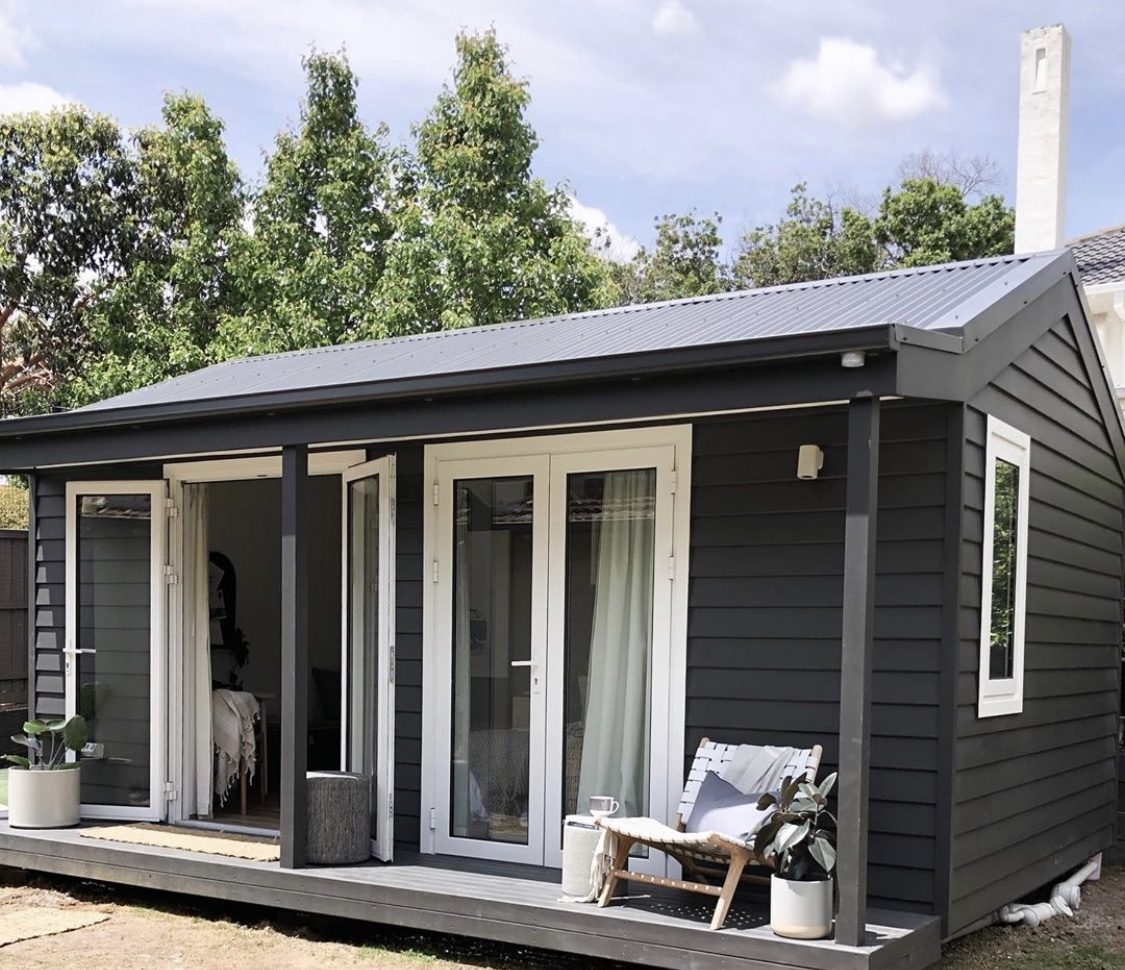 In this design-
In this design-
- Studio Space
- Bathroom with shower, toilet and vanity
- Storage seat
- Built in desk
The original Norsu design was designed and built as living quarters for a young adult in a growing family! The space was absolutely perfect as a detached home extension!
‘Norsu’ is such a versatile design and can easily have a kitchenette added for even more uses!
The bathroom is just right with a barn door entry, shower, hand basin and toilet.
A split system air conditioner, ceiling fan, downlights, TV point, plenty of power points and USB points add to all of the comforts.
Homework, working from home or even guests wanting to have a working short stay is made enjoyable with a built in desk.
Storage has also been added into the design with a robe and built in seat with storage below.
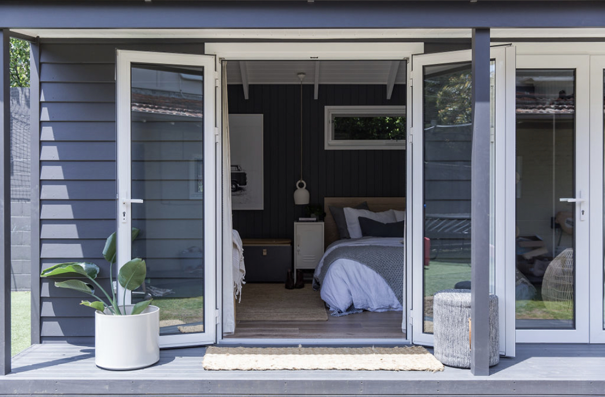
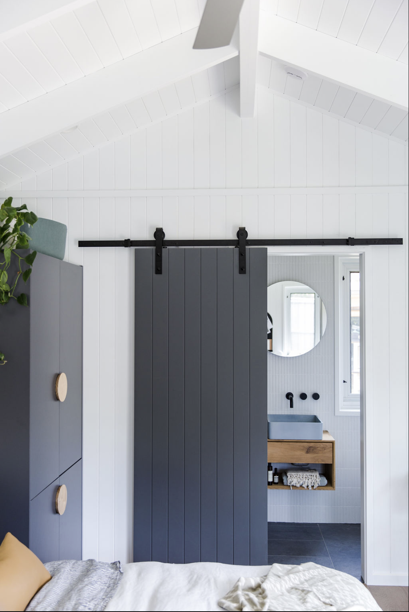
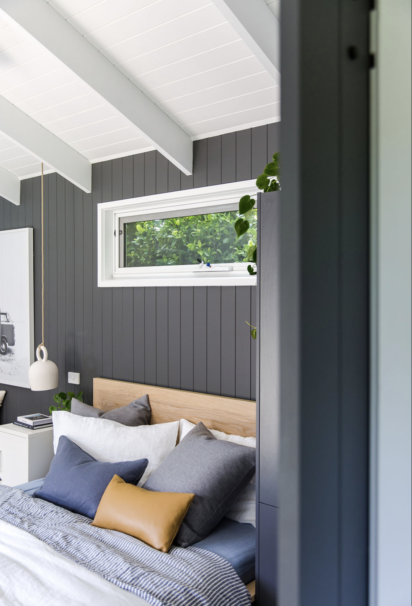
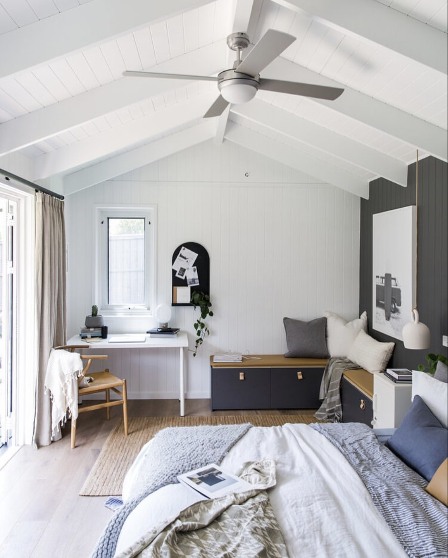
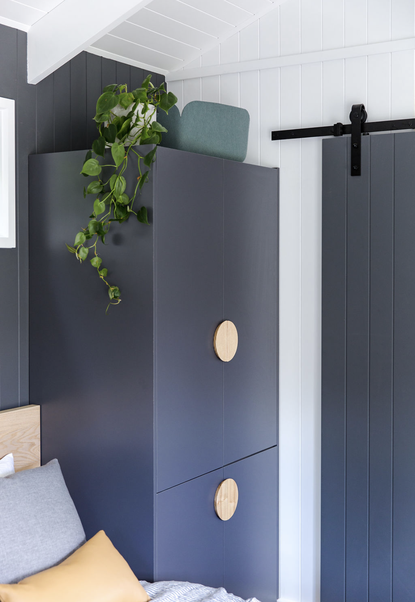
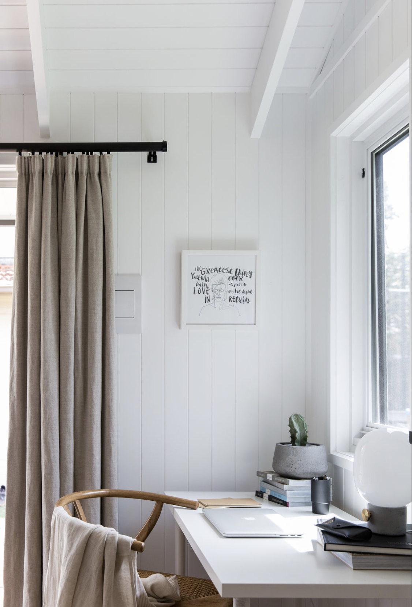
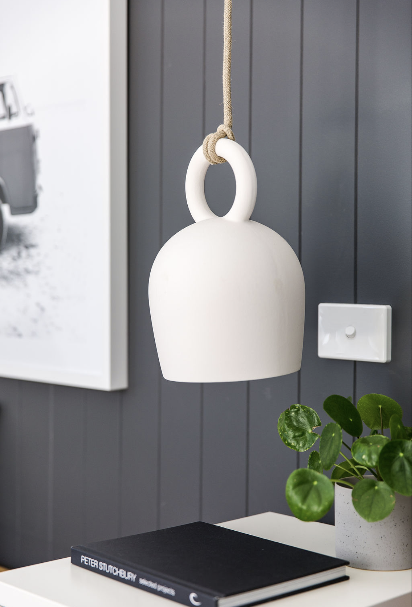
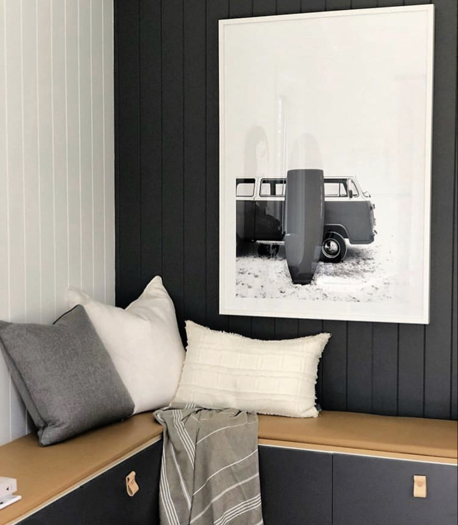
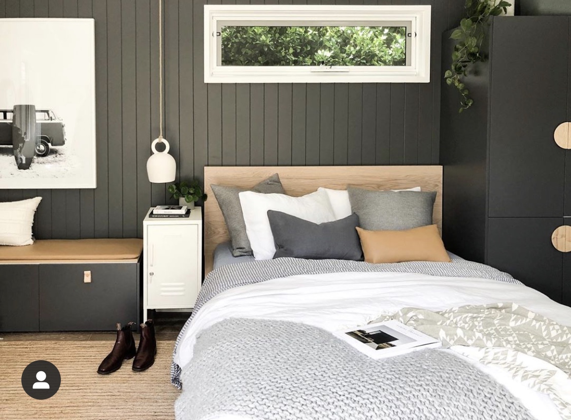
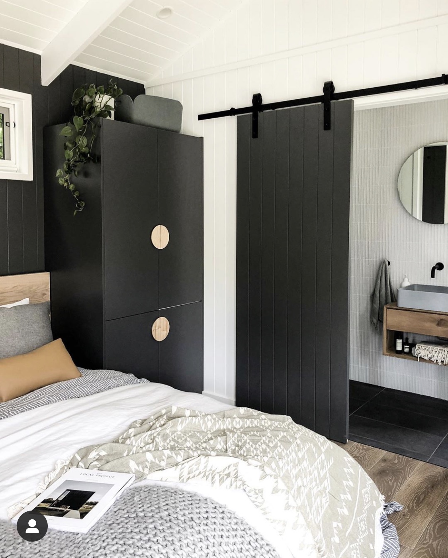
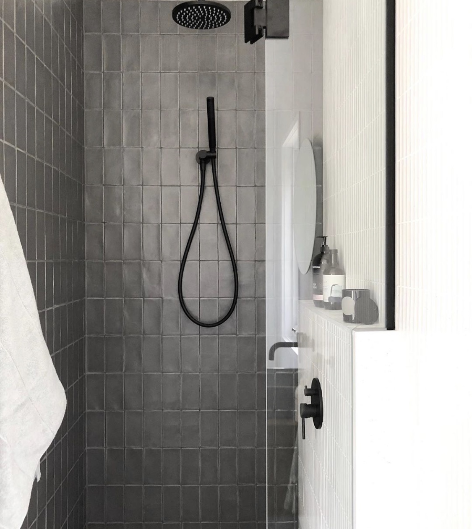
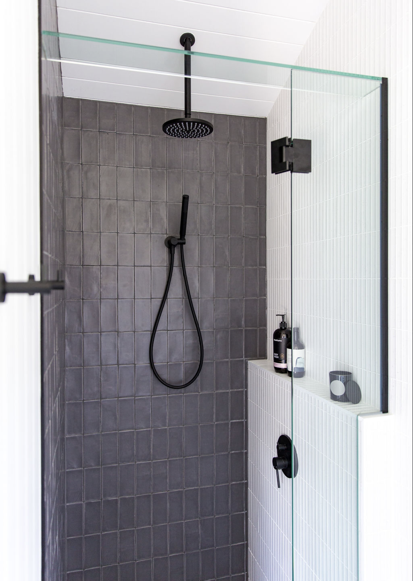
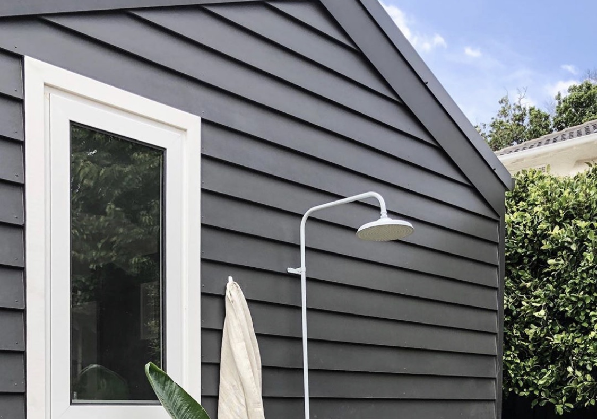
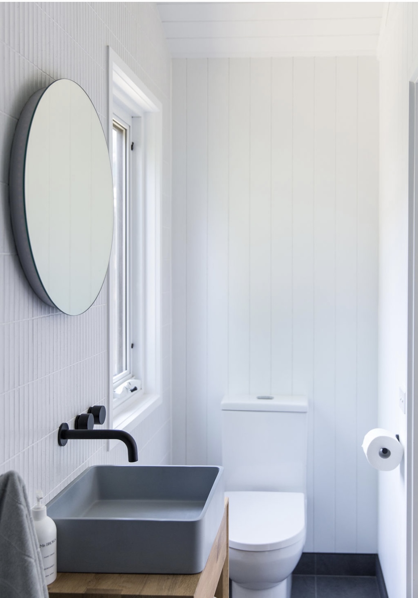
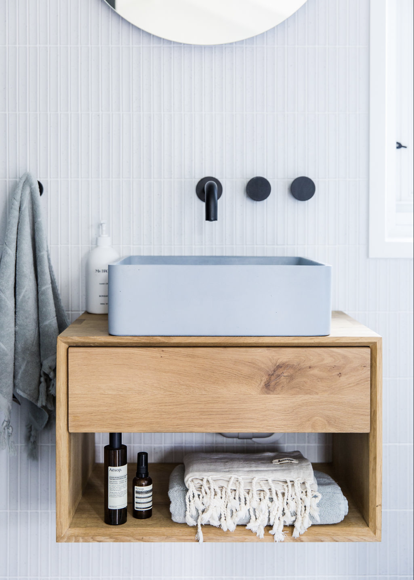 This was such an amazing project where many generous companies came together to build the perfect tiny space!
This was such an amazing project where many generous companies came together to build the perfect tiny space!
All of the images here were taken by the super talented Kate Collingwood Photography.
The whole project was thought up and bought together by the amazing women at Norsu Interiors……check out their Instagram highlights on this space…..
