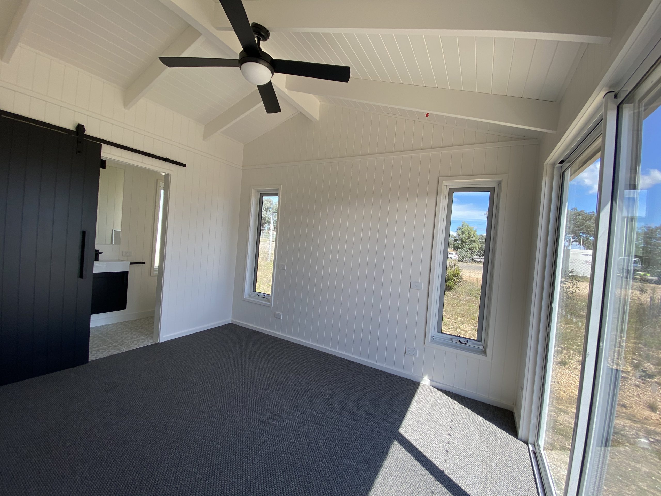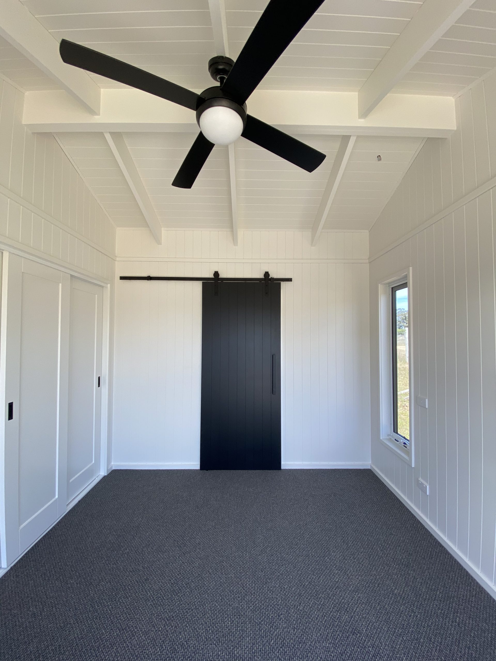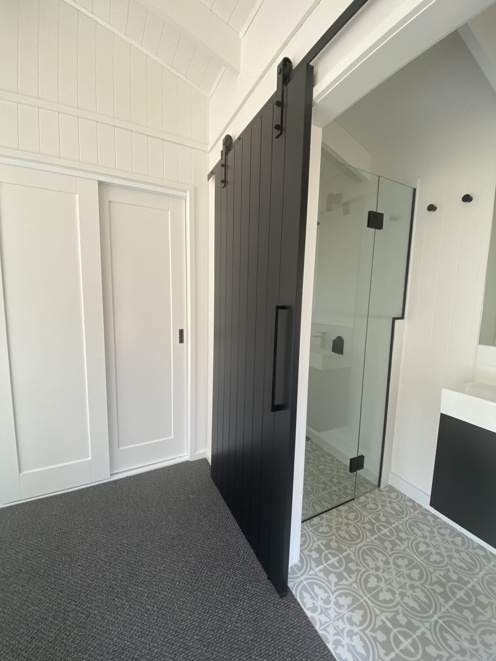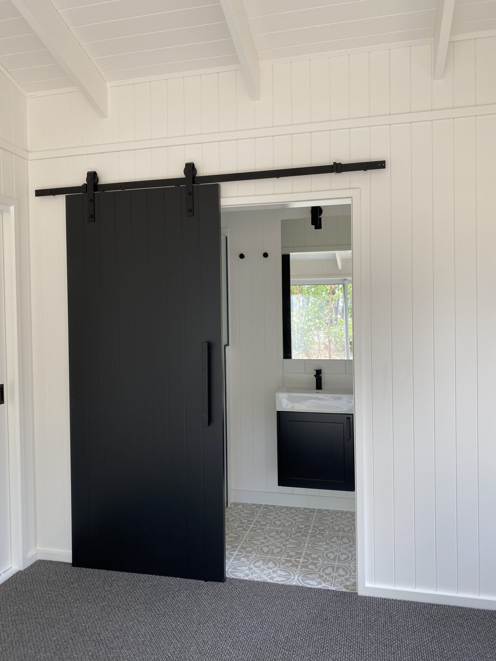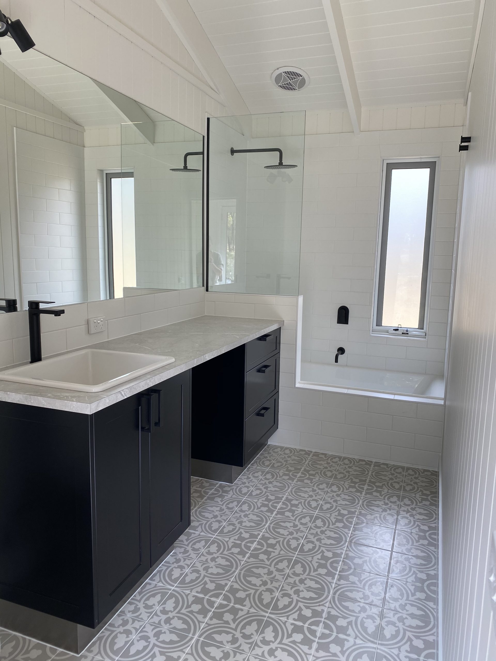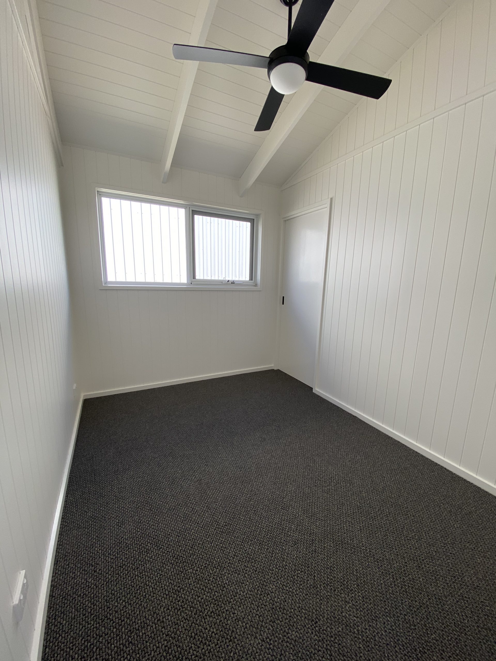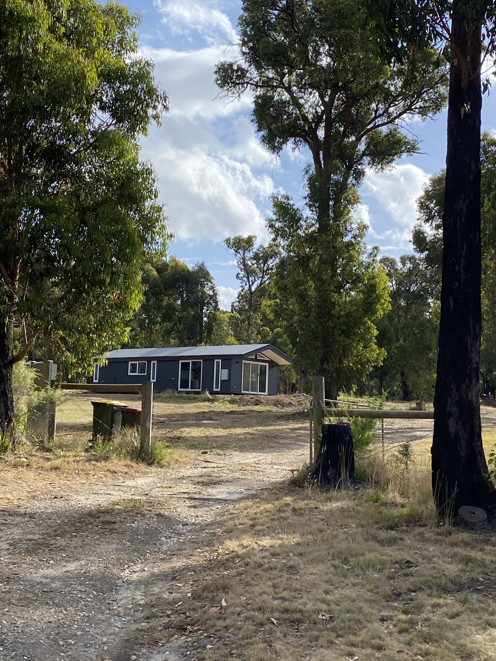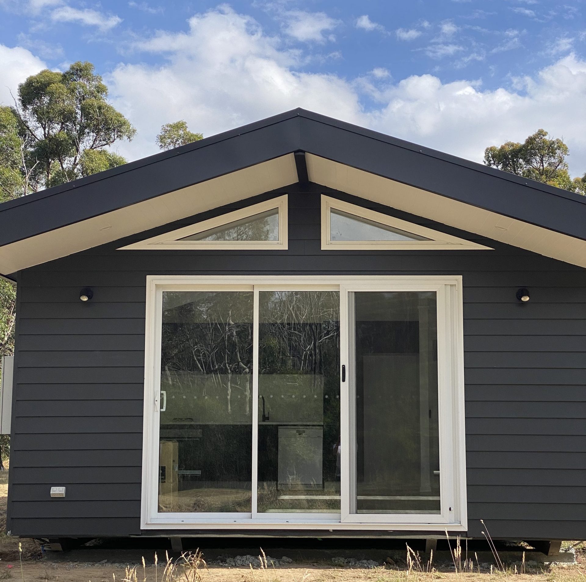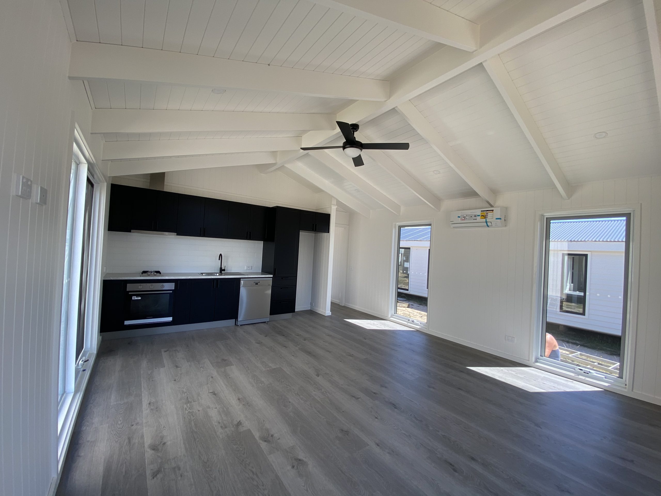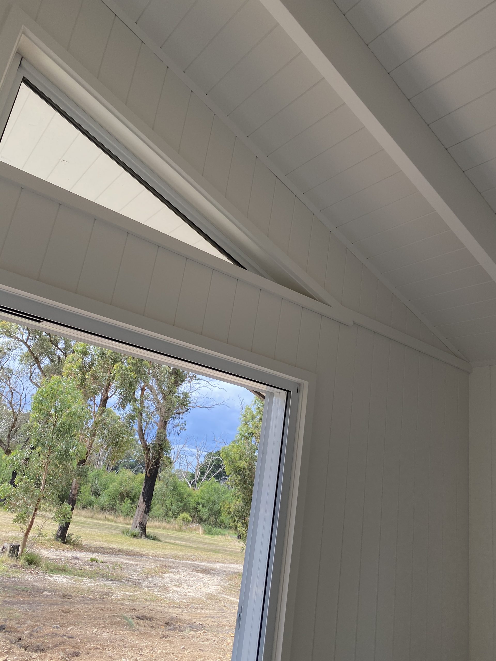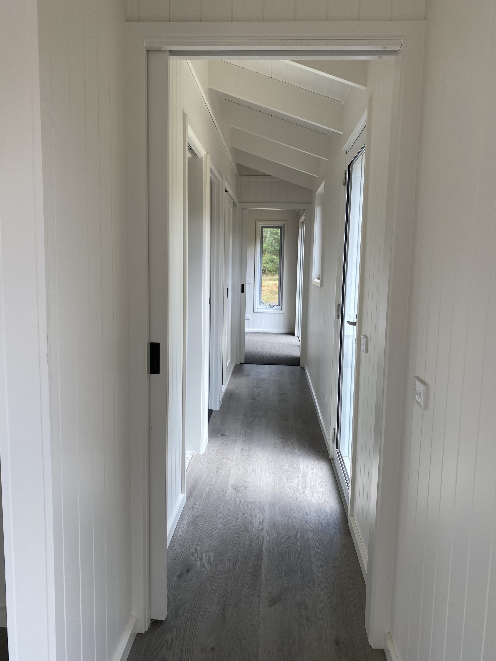PRICE-
ELEMENTAL INCLUSIONS……$200,000 INC GST
- Trussed roof with 2.4mtrs ceilings
- Colorbond cladding to exterior on three sides
- Premium cement weatherboard cladding to front
- Vinyl Hybrid plank to bathroom floor
- Fiberglass shower
ELEGANCE INCLUSIONS……….$209,000 INC GST
- Cathedral/Raked Ceilings
- Premium cement weatherboard cladding
- Tiled bathroom floor
- Tiled shower base
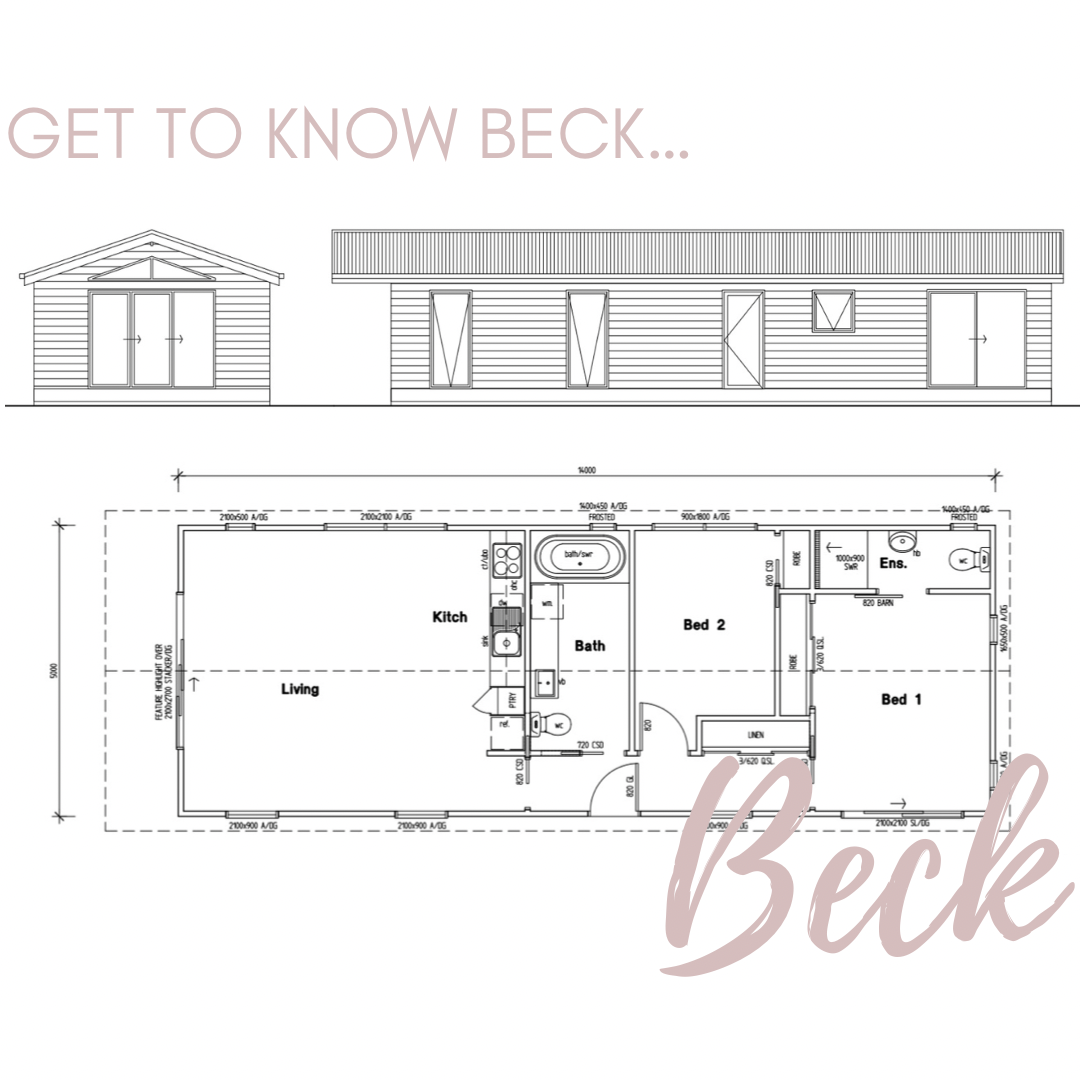 QUICK SPECS-
QUICK SPECS-
- Floor Space- 70SQM
- Size- 14mtrs x 5mtrs (plus 1.2mtr cantilever)
- VJ interior lining
- Ensuite
- Two bedrooms
- Fully equipped Kitchen
- Open Lounge/Dining area
- Ensuite to master bedroom
- Full sized robes to bedrooms
- 1700mm long Bath in main bathroom
- Provision for washing machine in bathroom
Our ‘Beck’ design is such a great use of space!
As our largest module size at 14 x 5 meters we loved squeezing in a gorgeous little ensuite and space in the main bathroom for a bath tub!
The galley style kitchen leaves plenty of room in the main living area.
A dishwasher, 60cm oven, fridge and great sized pantry all fit comfortably in the kitchen with plenty of storage for everything you need.The master bedroom is a great size even with the addition of the ensuite to the space.
The second bedroom is larger than our usual second bedrooms due to the layout of the hallway being on the side of the floor plan.
The main bathroom has space for a bath, generous cabinetry and also doubles as a laundry to save space in the rest of the home.
This design would suit both holiday and permanent living and has everything you could need to live comfortably!
