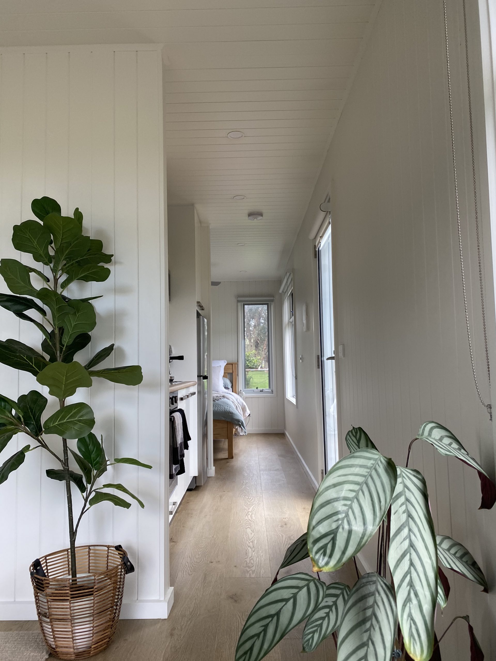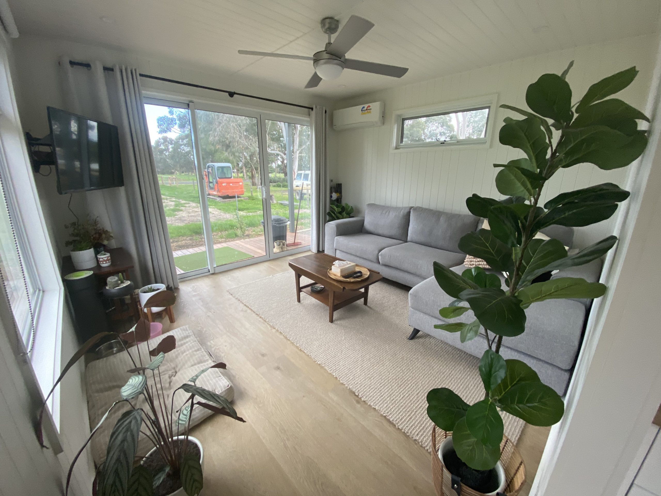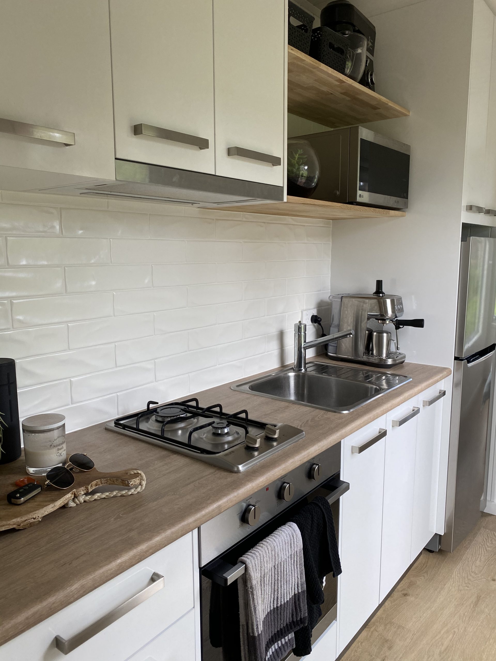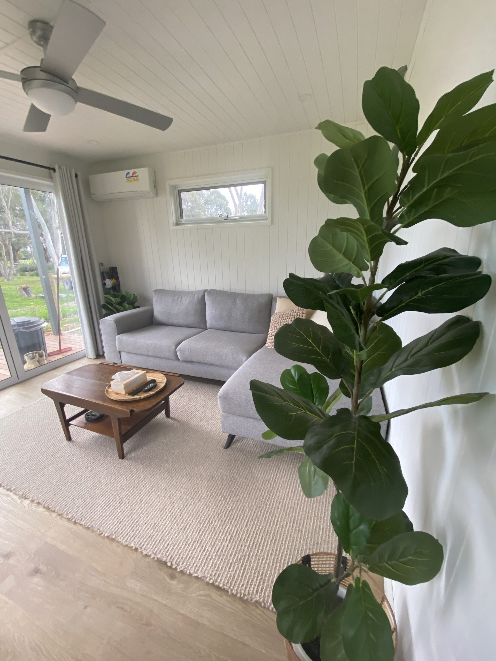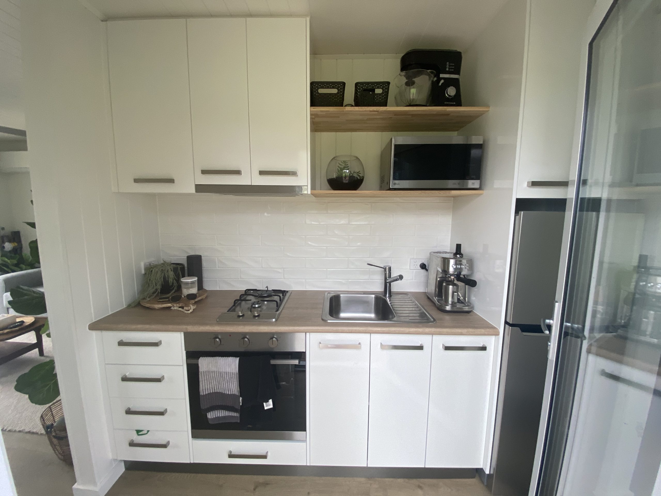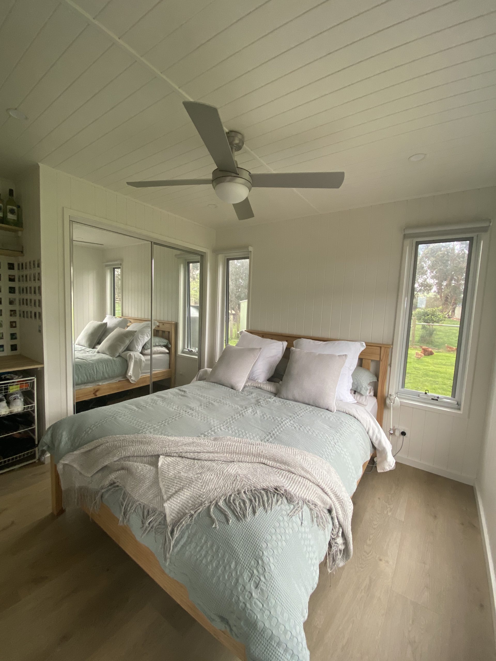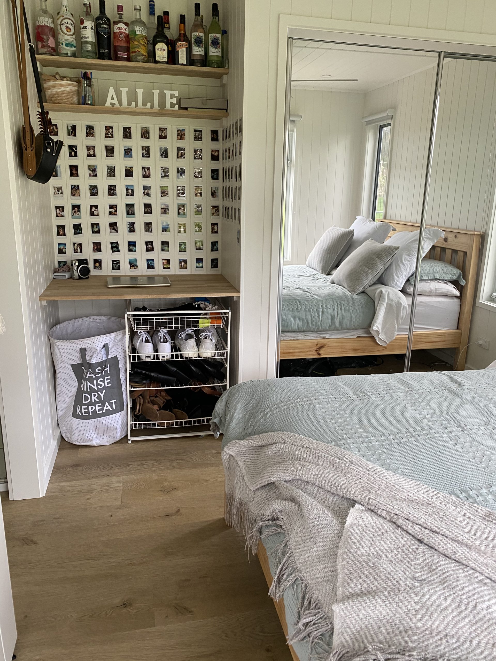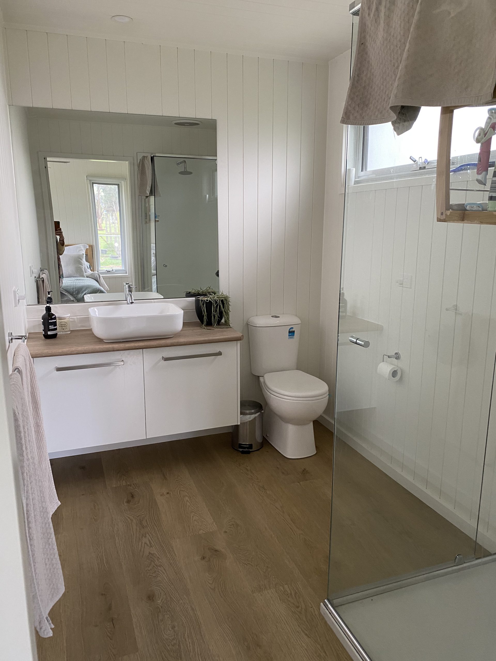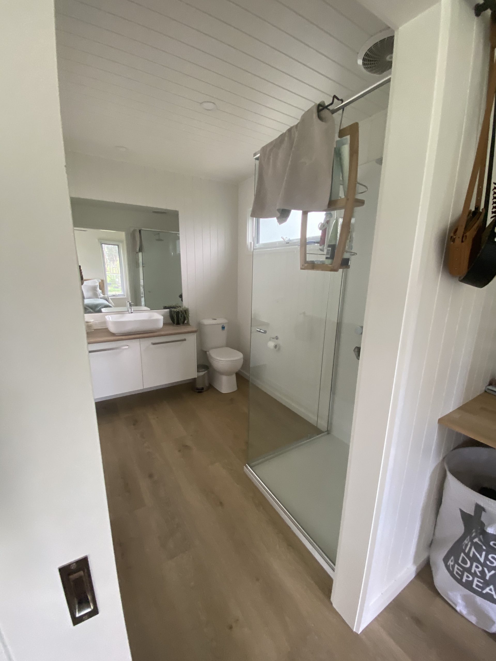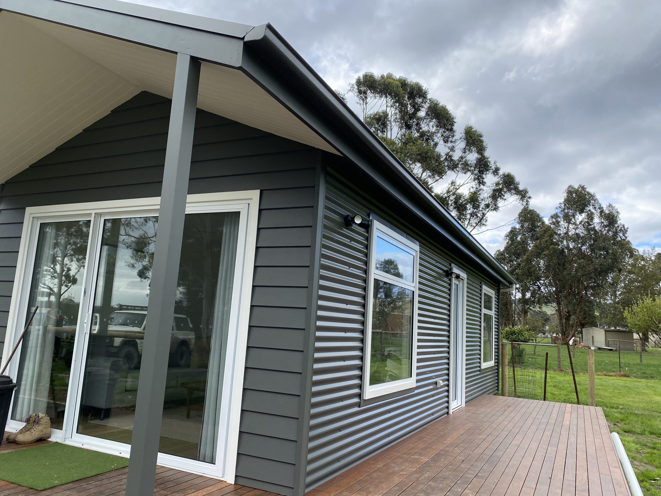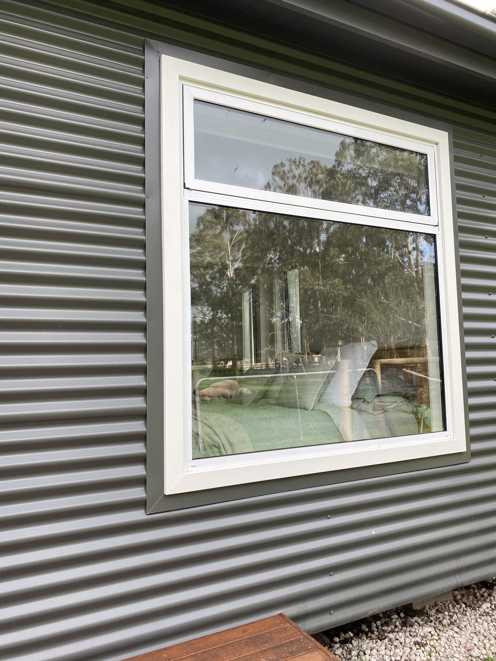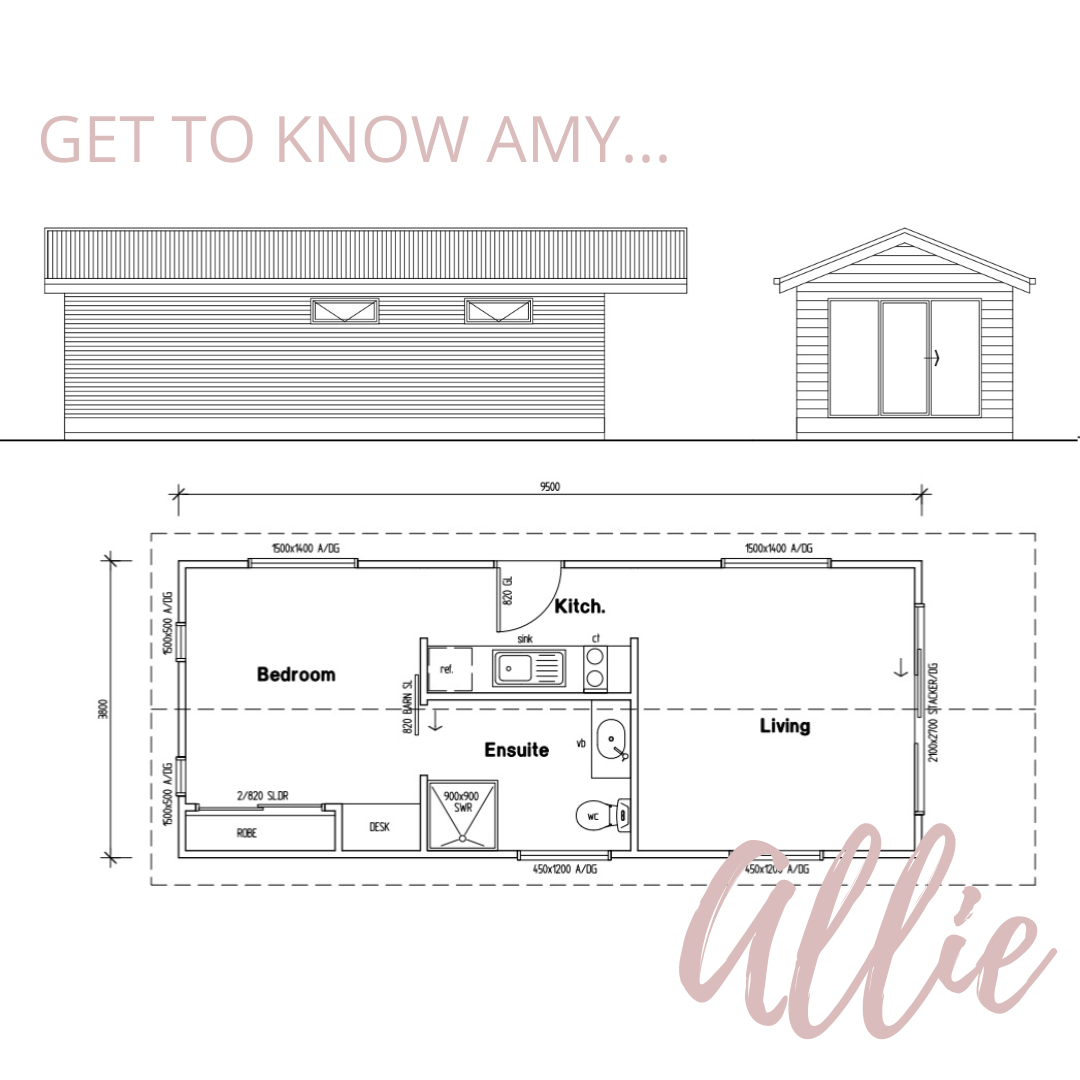 QUICK SPECS-
QUICK SPECS-
- Floor Space- 36sqm
- Size- 9.5 mtrs x 3.8/mtrs
- One Bedroom
PRICE-
ELEMENTAL INCLUSIONS……$132,000 INC GST
- Trussed roof with 2.4mtrs ceilings
- Colorbond cladding to exterior on three sides
- Premium cement weatherboard cladding to front
- Vinyl Hybrid plank to bathroom floor
- Fiberglass shower
ELEGANCE INCLUSIONS……….$140,000 INC GST
- Cathedral/Raked Ceilings
- Premium cement weatherboard cladding
- Tiled bathroom floor
- Tiled shower base
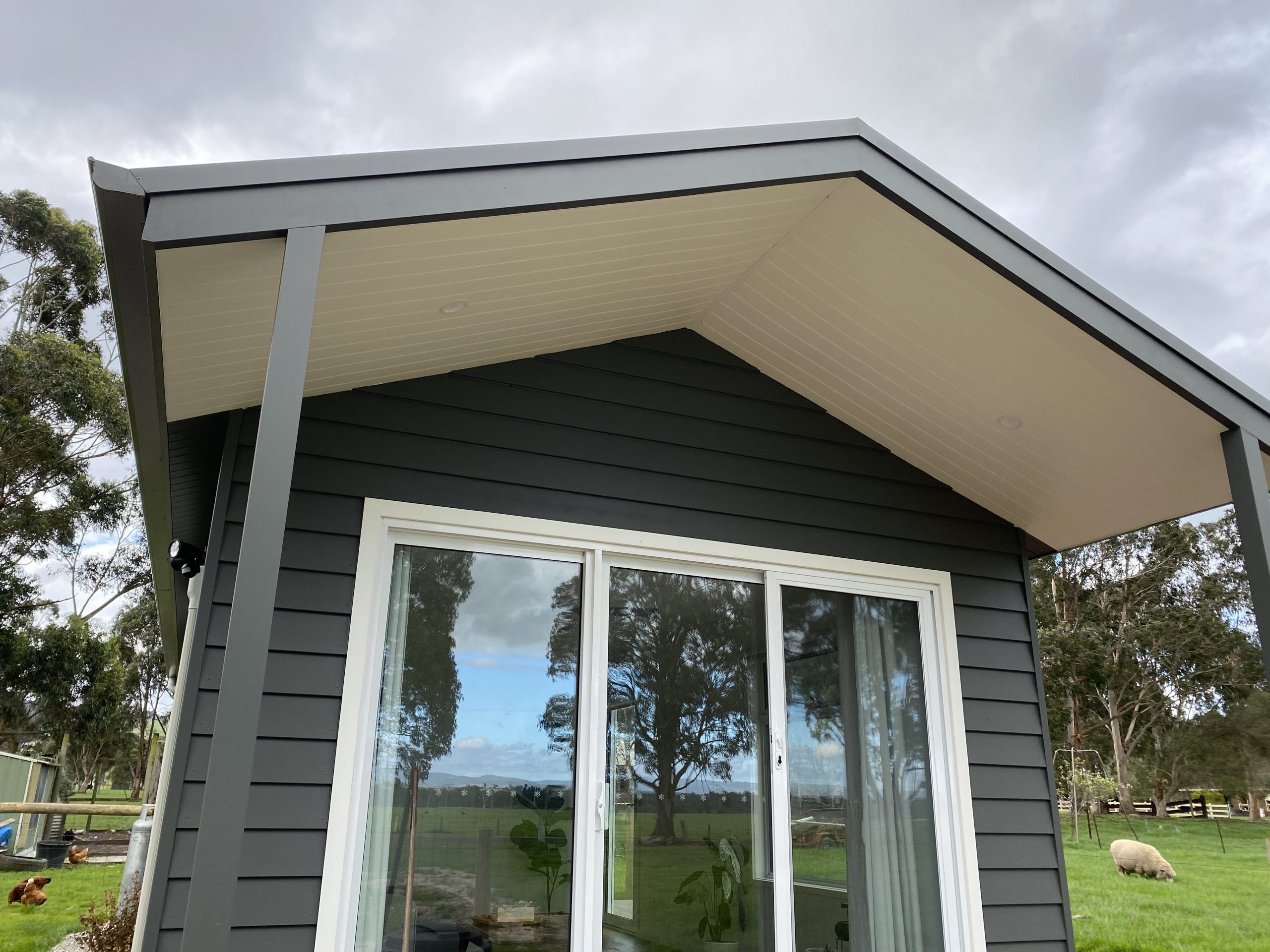 In this design-
In this design-
- One bedroom
- Kitchenette
- Separate Lounge area
- Bathroom
- Cantilever & Deck to front
‘Allie’ is such an adorable space!
The plan makes the most of the floor plan with a galley style kitchen that is separate to the living area.
With the kitchen providing full cooking facilities and the bathroom being really comfortable- the Allie is a popular choice for young adults wanting to get a head start by living in the back yard, is a great entry point granny flat and also a great holiday cabin!
With a built in desk and robe in the bedroom there is plenty of space for belongings!
A glazed door in the kitchenette also makes for a great second entry from a carport/deck or similar.
For an alternative plan see ‘Madison’…the Madison design has bathroom access from the lounge area rather than the bedroom.

